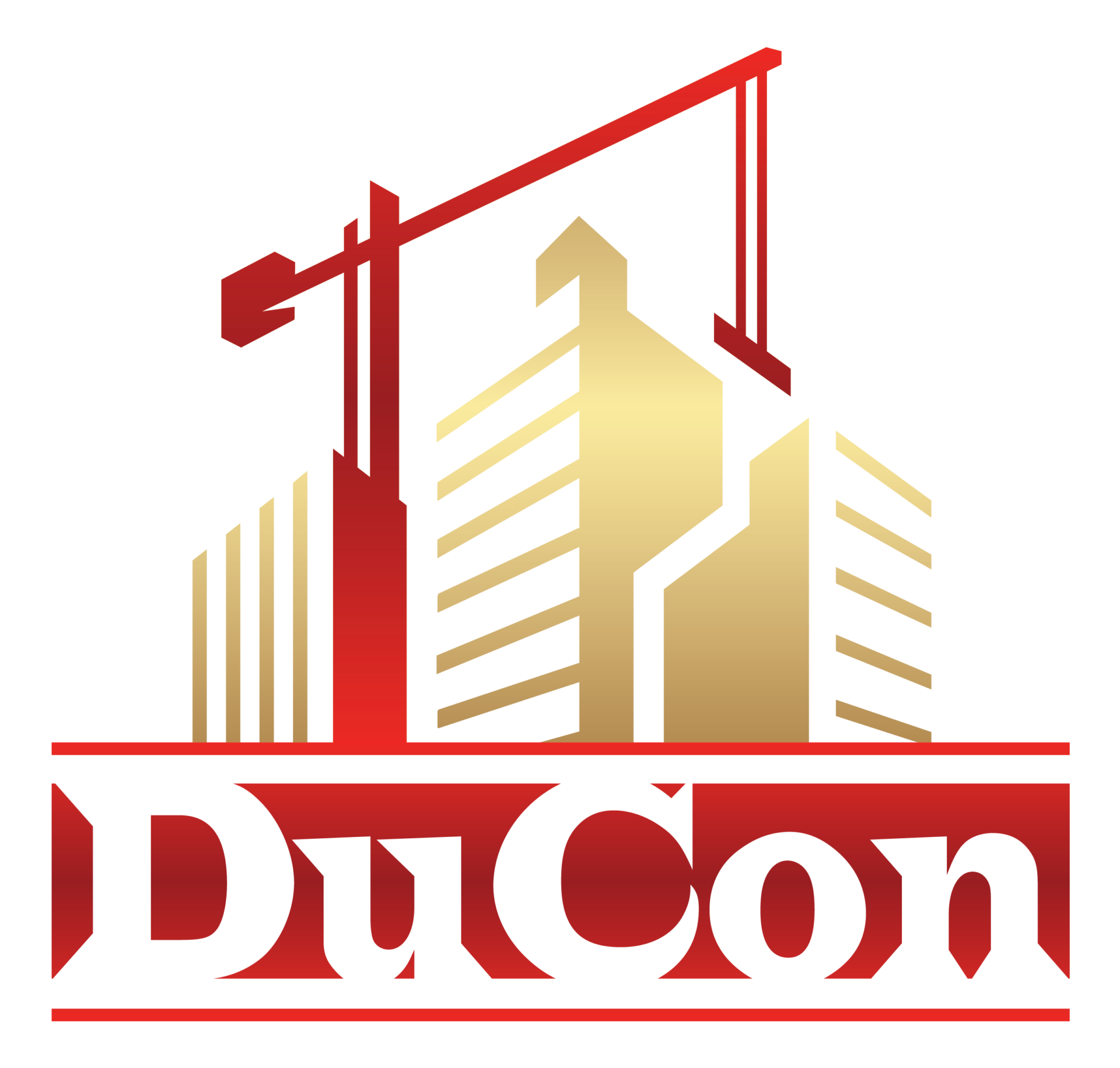Overview of Stages
A Process You can trust
The needs, goals, and objectives must be determined for the building. Decisions must be made on the building size, number of rooms, how the space will be used, and who will be using the space. This must all be considered to begin the actual designing of the building.
Schematic designs are sketches used to identify building-to-property fit (or lot fit), space utilization, shapes, patterns, and massing studies. Materials, sizes, colors, and textures must be considered in the sketches.
This step requires research and investigation into what materials, equipment, and MEP (Mechanical Electrical Plumbing) systems will be used. Space sizes should be designed and building masses and elevations should be relatively set. The Construction Manager provides in-depth cost analysis at this stage, to the extent the Design Development documents allow depending on the detail level of the documents.
Contract/Construction Documents are the final plans and specifications of the construction project. The CDs will be used for bidding and to develop the final contract budget pricing. They are also the final complete set of documents used to construct the project. The Construction Manager provides one last Pre-construction review of these documents prior to permitting and final contract to verify the level completion of the documents, identify final constructability conflicts and omissions, and provide final cost implication feedback to the client.


